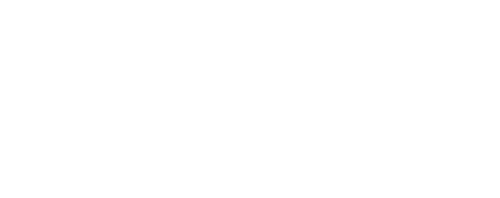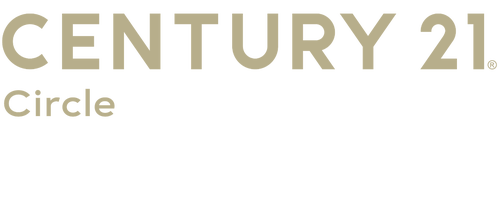


Listing Courtesy of:  Midwest Real Estate Data / Century 21 Circle / Andrae Calderon
Midwest Real Estate Data / Century 21 Circle / Andrae Calderon
 Midwest Real Estate Data / Century 21 Circle / Andrae Calderon
Midwest Real Estate Data / Century 21 Circle / Andrae Calderon 2450 187th Street Lansing, IL 60438
Active (18 Days)
$259,590
MLS #:
12439997
12439997
Taxes
$6,413(2023)
$6,413(2023)
Lot Size
10,123 SQFT
10,123 SQFT
Type
Single-Family Home
Single-Family Home
Year Built
1985
1985
School District
158,215
158,215
County
Cook County
Cook County
Listed By
Andrae Calderon, Century 21 Circle
Source
Midwest Real Estate Data as distributed by MLS Grid
Last checked Aug 23 2025 at 6:12 AM GMT+0000
Midwest Real Estate Data as distributed by MLS Grid
Last checked Aug 23 2025 at 6:12 AM GMT+0000
Bathroom Details
- Full Bathrooms: 2
Interior Features
- Laundry: Gas Dryer Hookup
- Laundry: Electric Dryer Hookup
- Laundry: In Unit
- Laundry: Sink
Lot Information
- Landscaped
Property Features
- Fireplace: 1
- Fireplace: Family Room
- Fireplace: Wood Burning
- Foundation: Concrete Perimeter
Heating and Cooling
- Natural Gas
- Central Air
Basement Information
- Partially Finished
- Partial
Exterior Features
- Roof: Asphalt
Utility Information
- Utilities: Water Source: Public
- Sewer: Public Sewer
Parking
- Concrete
- Garage Door Opener
- On Site
- Garage Owned
- Attached
- Garage
Living Area
- 1,671 sqft
Location
Estimated Monthly Mortgage Payment
*Based on Fixed Interest Rate withe a 30 year term, principal and interest only
Listing price
Down payment
%
Interest rate
%Mortgage calculator estimates are provided by C21 Circle and are intended for information use only. Your payments may be higher or lower and all loans are subject to credit approval.
Disclaimer: Based on information submitted to the MLS GRID as of 4/20/22 08:21. All data is obtained from various sources and may not have been verified by broker or MLSGRID. Supplied Open House Information is subject to change without notice. All information should beindependently reviewed and verified for accuracy. Properties may or may not be listed by the office/agentpresenting the information. Properties displayed may be listed or sold by various participants in the MLS. All listing data on this page was received from MLS GRID.




Description